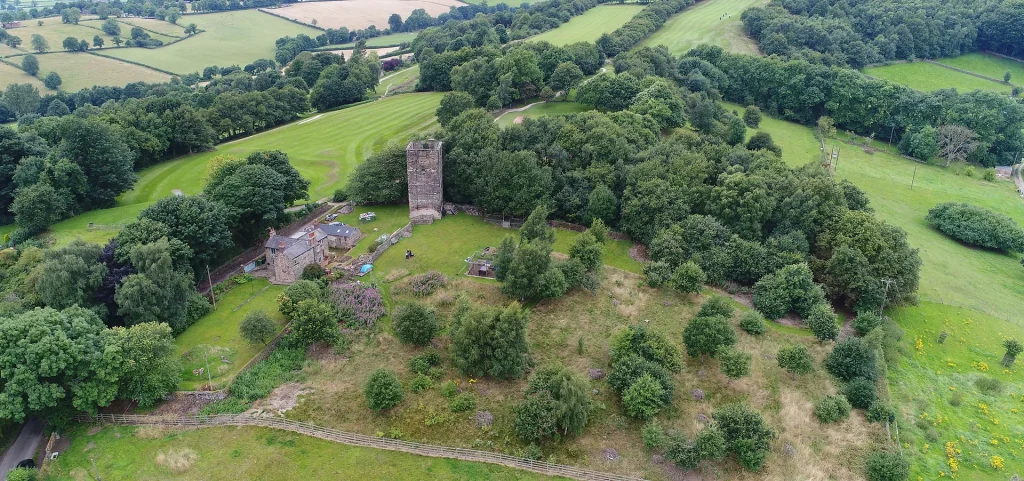

A visit to the property eliminates any confusing advice and gives the opportunity to identify construction limitations; for example, such as identifying the mains services and drains.
We always visit the property, spend an hour or so going through the scheme, client ideas, and get a feeling for the local area.
We provide a fixed design fee with a detailed appraisal for the clients consideration.
This appraisal will also outline all the expected fees (to the local authorities etc) within the appraisal – so no hidden surprises.
You may be suprised you don’t have to pay a premium fee which local architects regulary charge. We offer a value for money service to the same high level of service.
Following my visit to the property, I will put together an appraisal which includes:
A Full breakdown of the project objectives
Limitations of the site / project
We will clarify if the scheme will be subject to a full planning process or if the scheme falls under permitted development
We will outline key stages and expected time frames
Clarification on all expected design costs (including fees to local authorities and expected extras such as structural calculations)
An appraisal outlines the level of services which are to be provided.
It also includes our expectations of the client, which is just as important in most projects throughout in terms of communication required, and understanding time frames for stage payment.
This process is often over looked, potentially leaving clients with a reduced level of service.
Duration: Within 48 hours of consultation
Once the appraisal has been received and you have had to chance to look then please get in touch with us directly.
When you are happy to proceed, a written email is required to confirm.
We partner with Greenhatch Group Ltd to conduct our surveys, including scanned surveys to produce all existing drawings and topographical surveys.
We will complete the Existing Drawings following a site survey and complete a draft of the proposed within 3/4 weeks of the survey visit.
We then email a copy for your consideration
At this stage we will invoice for the project to date
Client to highlight any changes required and respond within 1 week.
Once the designs have been agreed the final drawings will be drafted.
All required planning / building regulation information & Technical drawings will be then finalised and included to the drawings.
Once payment is to be made (sorry no cheques) we will issue the final drawings in PDF via email.
Drawings can then be sent to builders etc for accurate pricing.
**With non-standard designs / conservation areas etc, building regulation drawings will be completed after planning permission is granted, as sometimes planning departments want construction details to be changed; In this scenario we will invoice for only the planning drawings. A separate invoice will follow after Building Regulations drawings are completed – following planning permission approval.
Online Planning Applications will be completed with all relevant planning documents (e.g. design and access statements / conservation statements etc).
At this point we will invoice for the Planning Application.
The client will then require to pay the planning application fee directly to the local authority and the application will be submitted. (Price is determined by the project)
Applications will take between 8 weeks until decision notice issued. Sometimes extensions of time are requested by the Planning teams in complex schemes.
Within the fee, we will liase with the Planning Department throughout the process. Only small changes to the design (eg. window positions etc) will be made within the fee.
Please note if the Planning Application / Design is fully rejected an additional redesign fee will be quoted.
Upon receiving planning permission approval
The client can instruct the builder to commence the project subject to Building Control requirements.
Once planning permission is granted then we will confirm he cost of building regulations.
We will clarify all the costs at the appraisal stage for peace of mind.
If you are building in the close vicinity of any existing mains drains, we will need to notify Severn Trent.
At the survey stage we will confirm if this is required.
This should be completed before you decide to have the extension done.
It’s likely with any major works (e.g. removal of walls or patio doors) that structural calculations from a structural engineer will be required.
* This is all subject to the final designs.
** We can recommend a trusted local engineer for these calculations